Commercial Comple
Preliminary Planning
1. Set up BIM job specification
According to the characteristics of the project and the needs of the owner, appropriate BIM work specifications are formulated, such as team building, document storage, naming rules, modeling standards, family library formation, collaborative methods, etc.
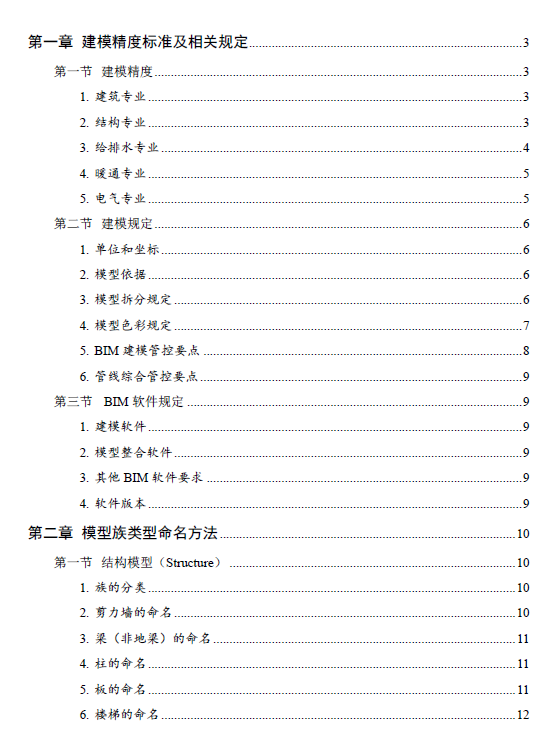
Preliminary preparation stage
1. Establish collaborative work among disciplines, carry out BIM collaborative work, and ensure that the project can be carried out conveniently, quickly and on time to ensure that the quality collaborative work is delivered to Party A.
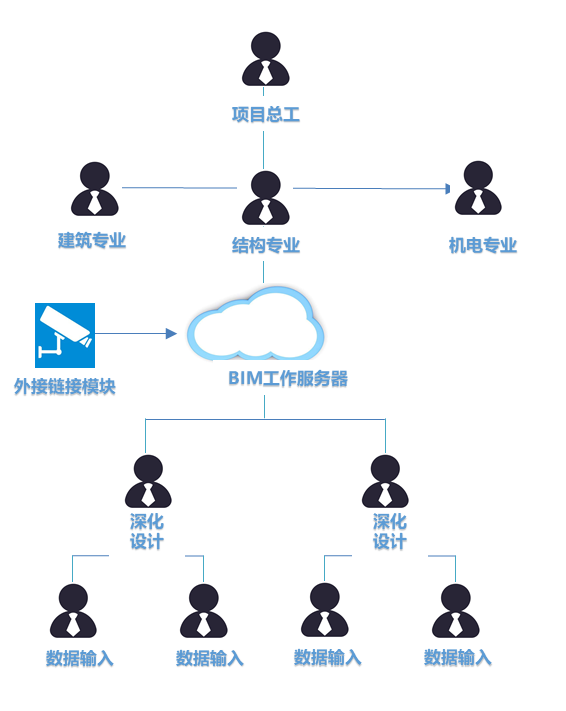
2. Drawing Review
BIM work team conducts centralized drawing review, communication among all disciplines, and focuses on complex drawings or project difficulties, such as machine room, water pump room, pipeline well, etc. After the review, the drawings shall be processed, and each discipline shall be processed separately, which shall be summarized in the cooperative working documents.
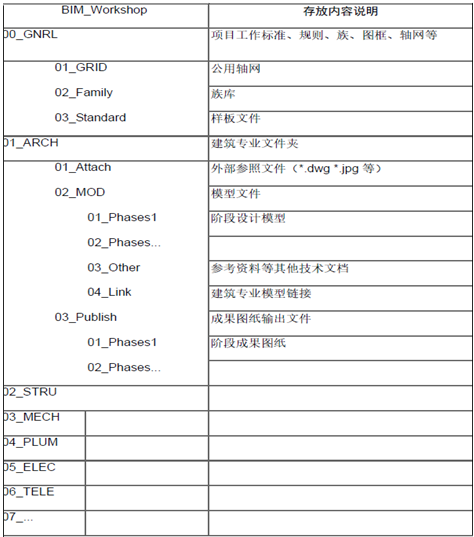
Model building phase
By using Revit or other software tools, the professional team can accurately and efficiently build a three-dimensional model, so that the construction supervision, the construction unit and other participants can more intuitively understand the design intent, and provide a basic model for the following work, such as the inspection and design optimization of missing and missing, the comprehensive layout of pipeline construction, the three-dimensional construction simulation (visual schedule) and the main material quantities statistics.
1. Model
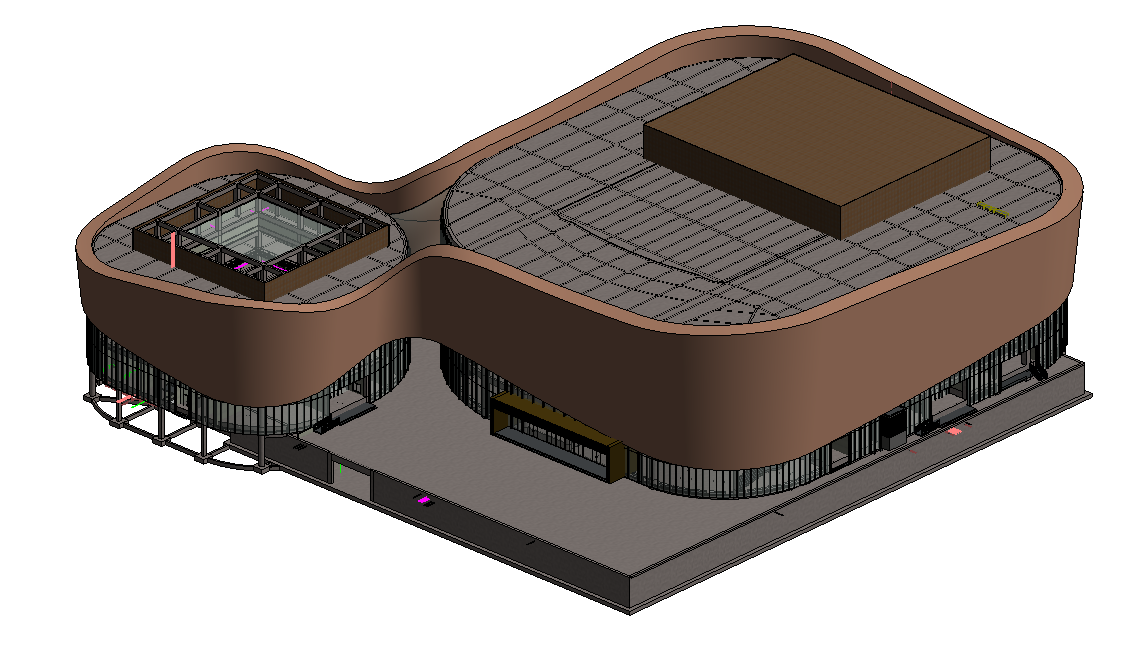
2.MEP model
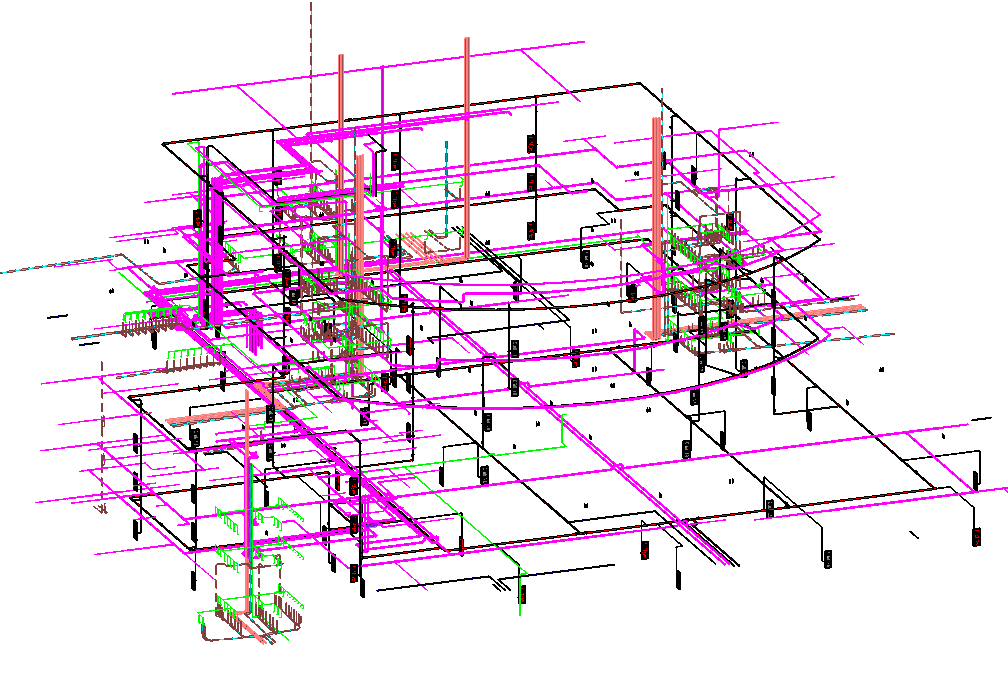

3.Curtain wall model
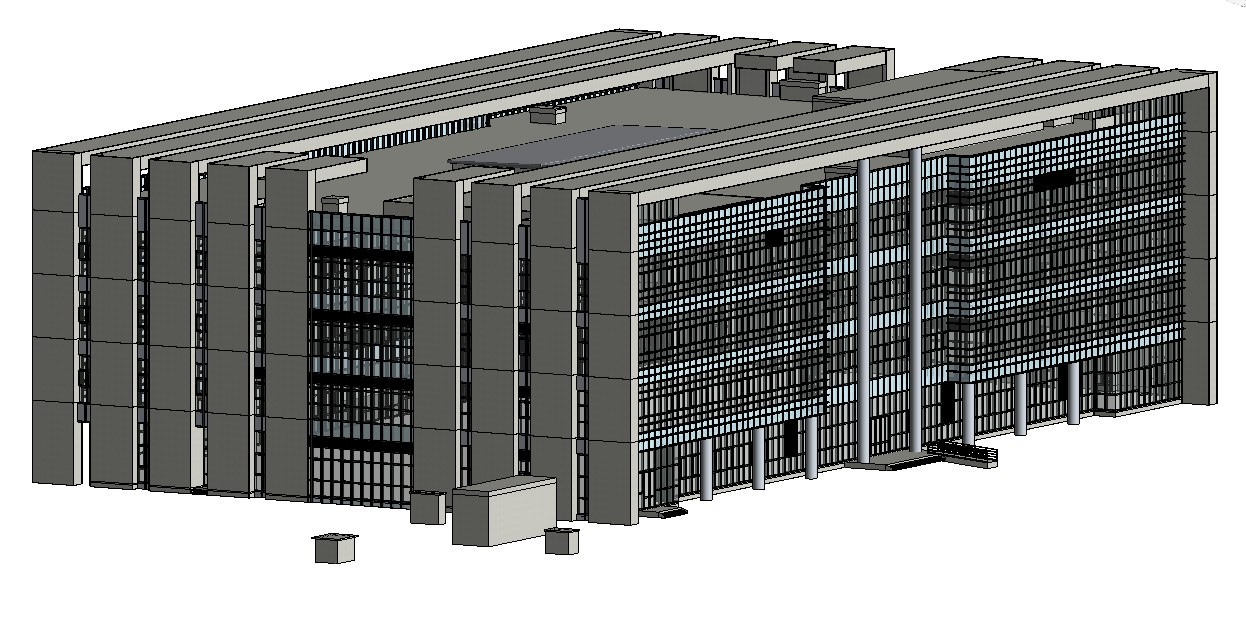
4.Decoration model
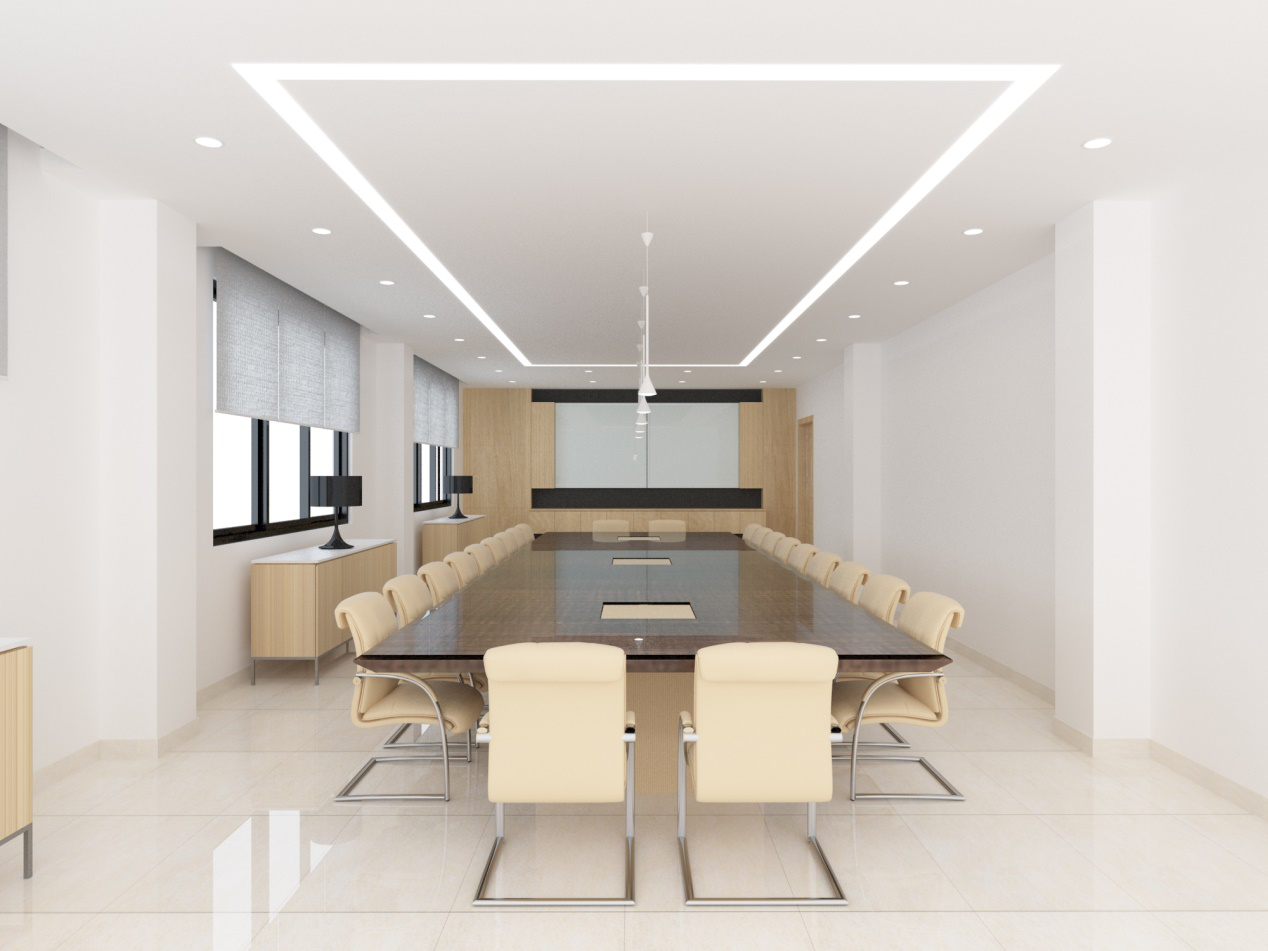
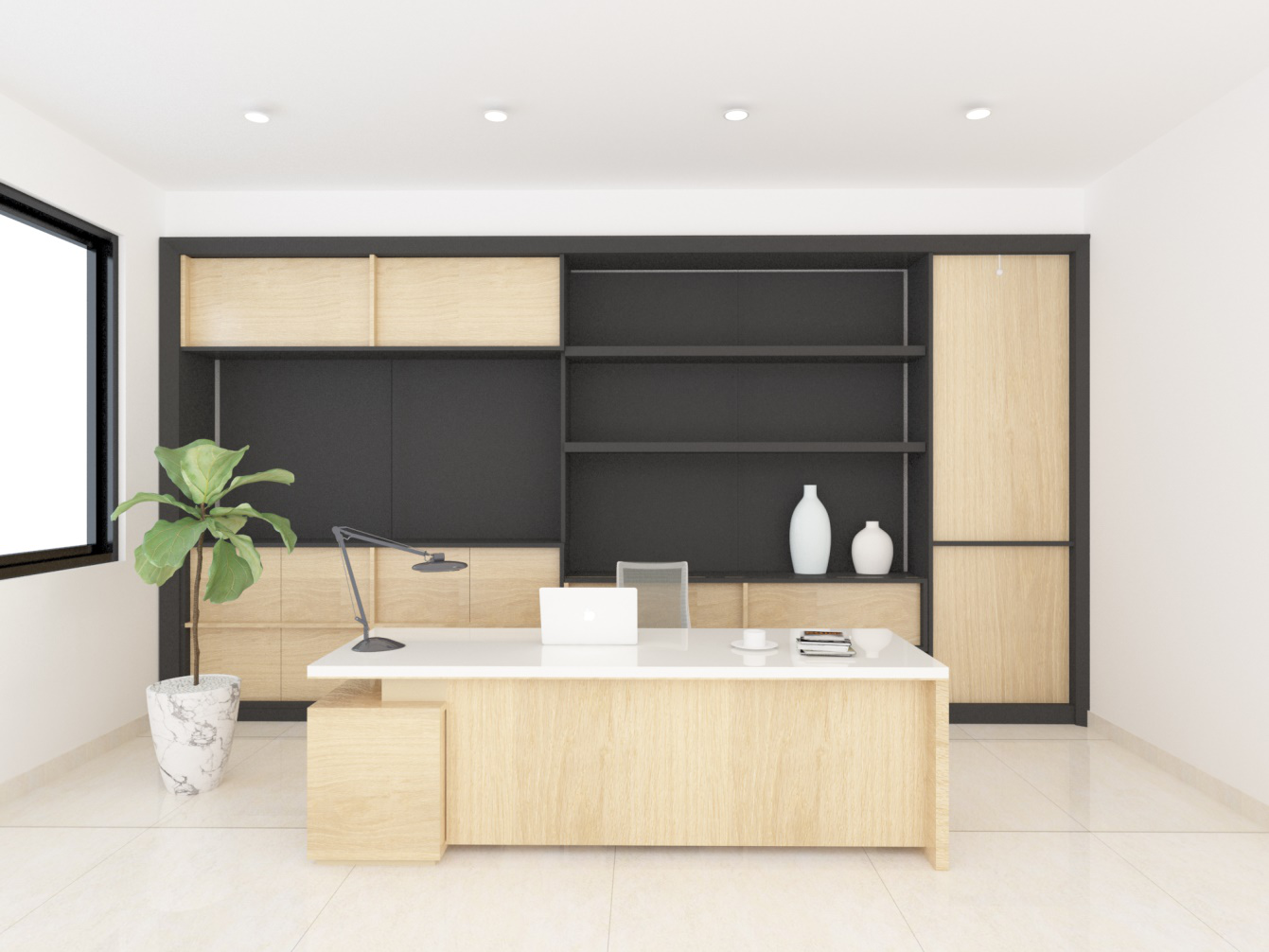
5.Family

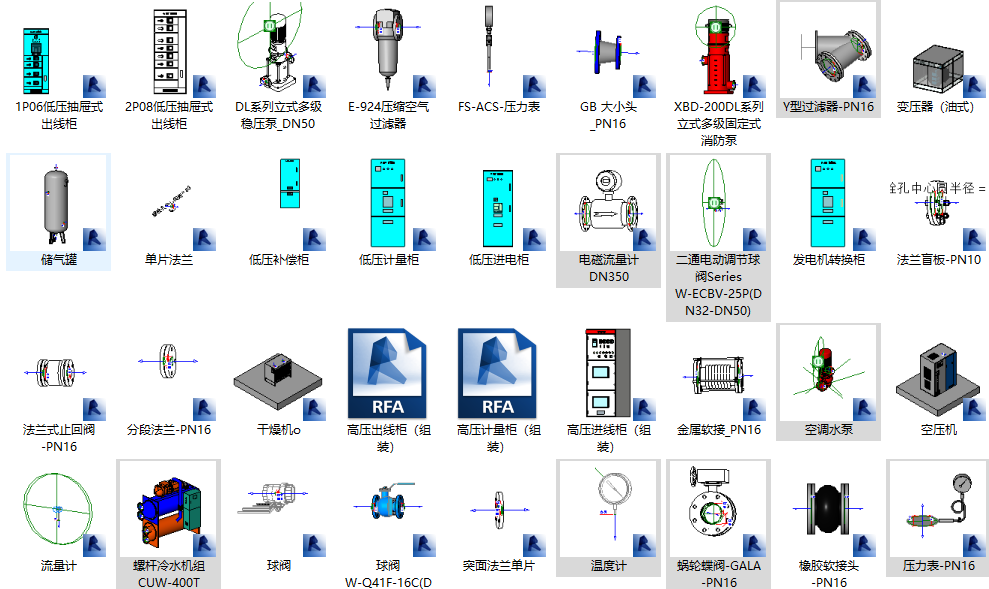
Optimization phase
1. Conduct pipeline synthesis for all disciplines of mechanical and electrical engineering of the project, optimize collision problems and cooperate with design drawing updating, reduce and avoid rework problems and save construction cost by pre solving collision problems.
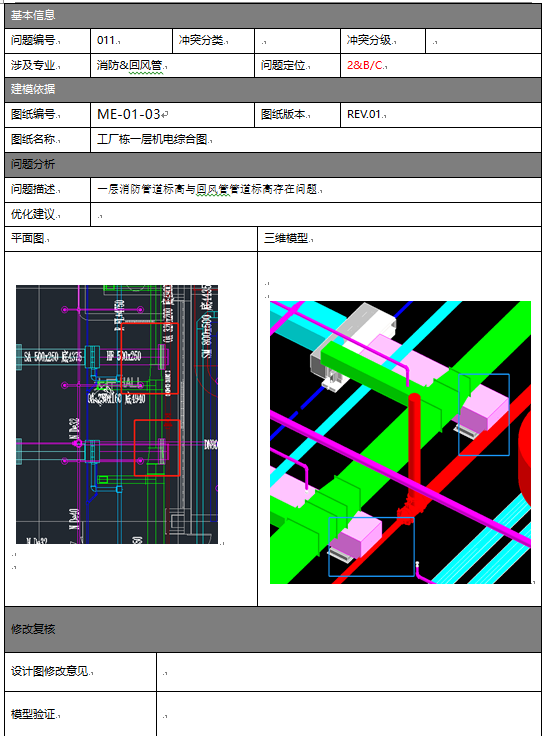
Deepen drawing stage
1. On the premise that all parties involved in the preliminary project agree with the plan, based on the BIM model after the pipeline integration, the comprehensive plan of the pipeline, the plan positioning drawing of each discipline, the reserved hole drawing and the section drawing of key nodes are derived, and the construction drawing is modified by the auxiliary design.
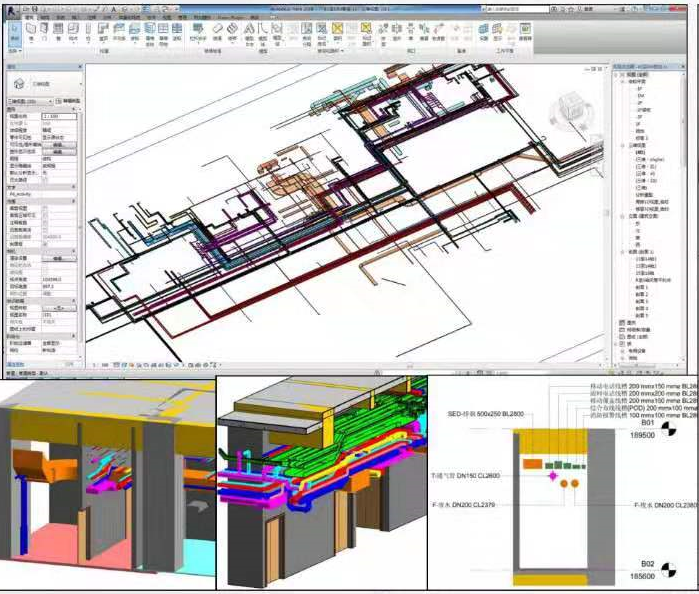
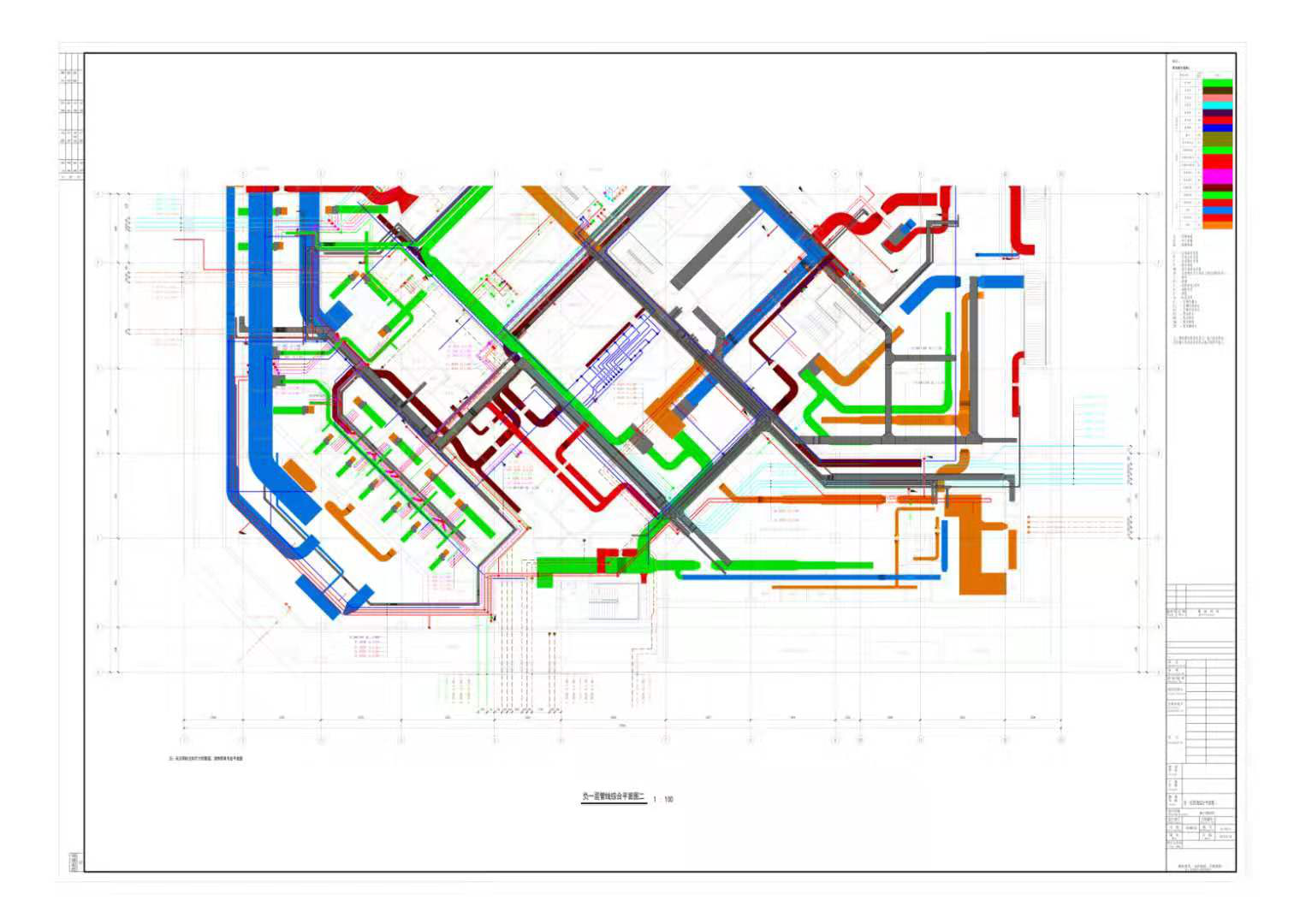
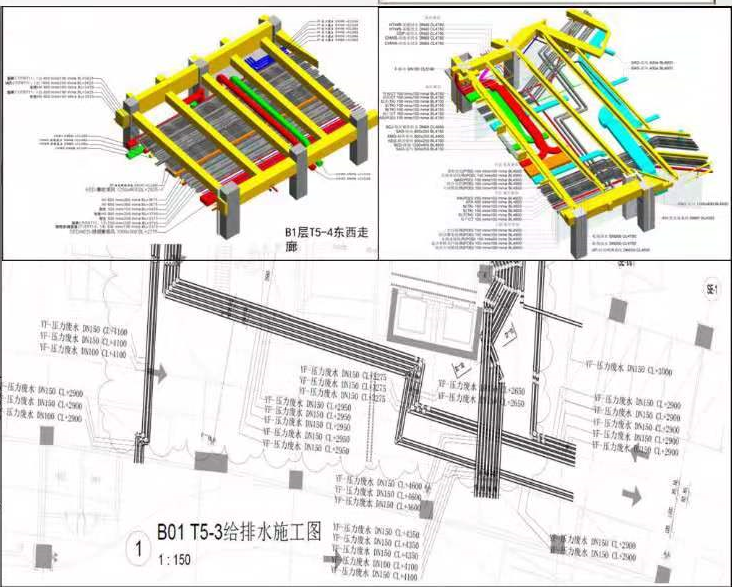
Post delivery presentation stage
1. The roaming system platform allows users to experience the scene of community architecture, commerce, landscape, cultural sketch, etc. through the PC platform, and can switch to 360 degree panoramic information image at the designated location, which can realize seamless switching between virtual world and real scene. Realize the interactive experience of virtual house watching, decoration scheme comparison, construction quality traceability, etc!
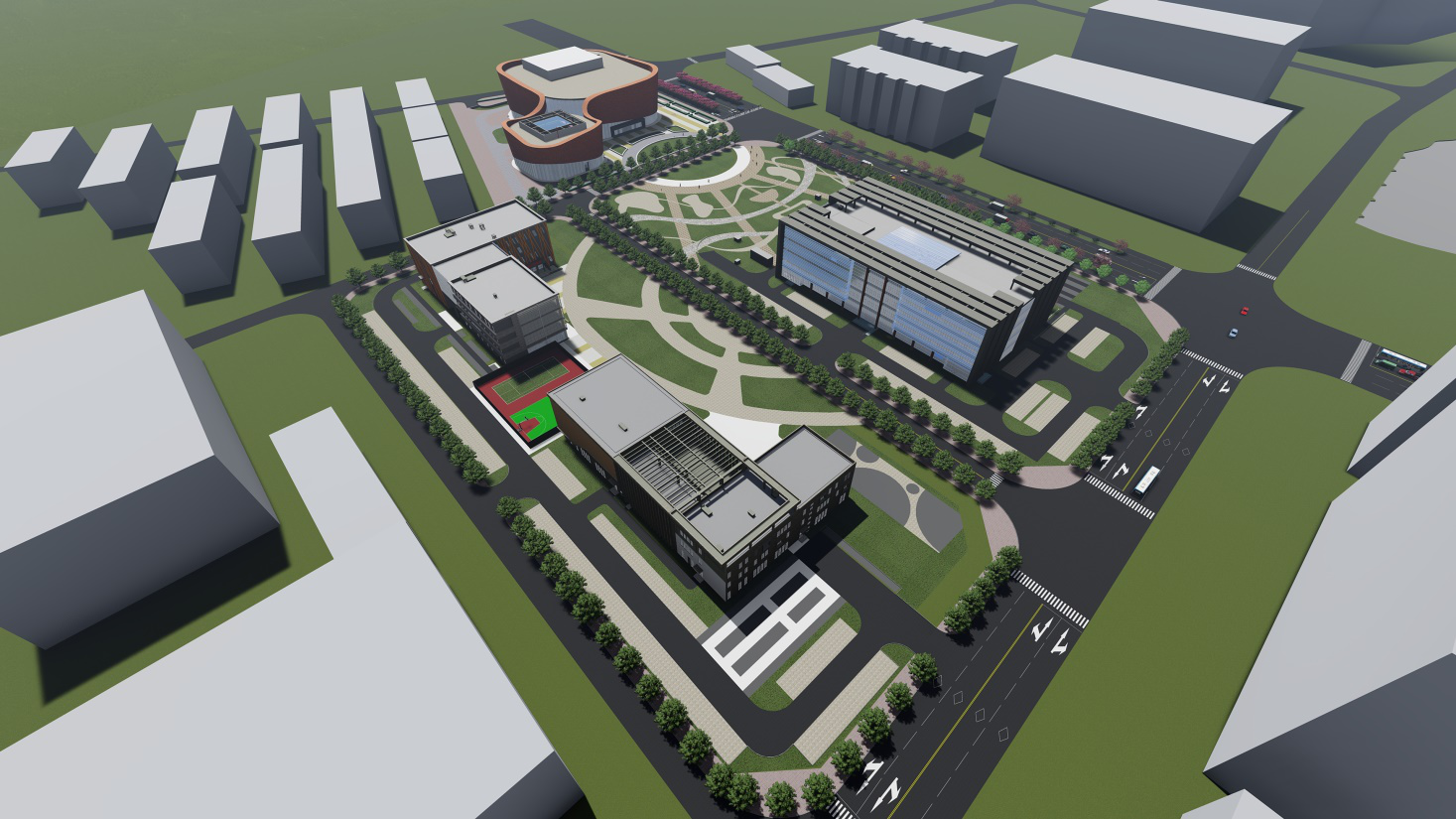
 中文
中文 English
English
















